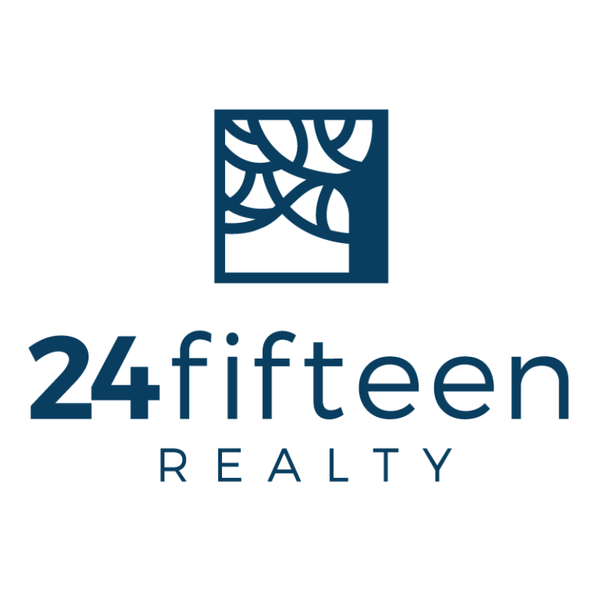For more information regarding the value of a property, please contact us for a free consultation.
5145 Postwood Drive Fort Worth, TX 76244
Want to know what your home might be worth? Contact us for a FREE valuation!

Our team is ready to help you sell your home for the highest possible price ASAP
Key Details
Property Type Single Family Home
Sub Type Single Family Residence
Listing Status Sold
Purchase Type For Sale
Square Footage 2,600 sqft
Price per Sqft $168
Subdivision Villages Of Woodland Spgs
MLS Listing ID 20910315
Style Traditional
Bedrooms 4
Full Baths 2
Half Baths 1
HOA Fees $35
Year Built 2003
Annual Tax Amount $9,232
Lot Size 7,492 Sqft
Property Sub-Type Single Family Residence
Property Description
Well-maintained and adorable 4-bedroom, 2.5-bath home situated on a spacious corner lot! Light and bright with an abundance of windows, this home offers a versatile floorplan with a formal dining room that could also serve as a home office. The primary bedroom is conveniently located on the main floor, while the second level features three additional bedrooms and a generous game room—perfect for entertaining or relaxing. Enjoy the large backyard with plenty of space to add a pool and create your own outdoor oasis. Washer, dryer, and refrigerator convey with the property. The community boasts incredible amenities including pools, tennis and basketball courts, walking trails, and a scenic pond. A must-see!
Location
State TX
County Tarrant
Community Community Pool, Curbs, Fishing, Playground, Sidewalks
Rooms
Dining Room 2
Interior
Heating Central, Natural Gas
Cooling Ceiling Fan(s), Central Air, Electric
Flooring Carpet, Ceramic Tile, Wood
Fireplaces Number 1
Fireplaces Type Gas Starter, Living Room
Laundry Electric Dryer Hookup, Utility Room, Full Size W/D Area, Washer Hookup
Exterior
Exterior Feature Rain Gutters
Garage Spaces 2.0
Fence Wood
Community Features Community Pool, Curbs, Fishing, Playground, Sidewalks
Utilities Available City Sewer, City Water
Roof Type Composition
Building
Lot Description Corner Lot, Few Trees, Lrg. Backyard Grass, Sprinkler System, Subdivision
Story Two
Foundation Slab
Structure Type Brick
Schools
Elementary Schools Independence
Middle Schools Trinity Springs
High Schools Timber Creek
School District Keller Isd
Others
Acceptable Financing Cash, Conventional, FHA, VA Loan
Listing Terms Cash, Conventional, FHA, VA Loan
Read Less

©2025 North Texas Real Estate Information Systems.
Bought with Victor Burgos • Platinum 1st Realty
GET MORE INFORMATION


