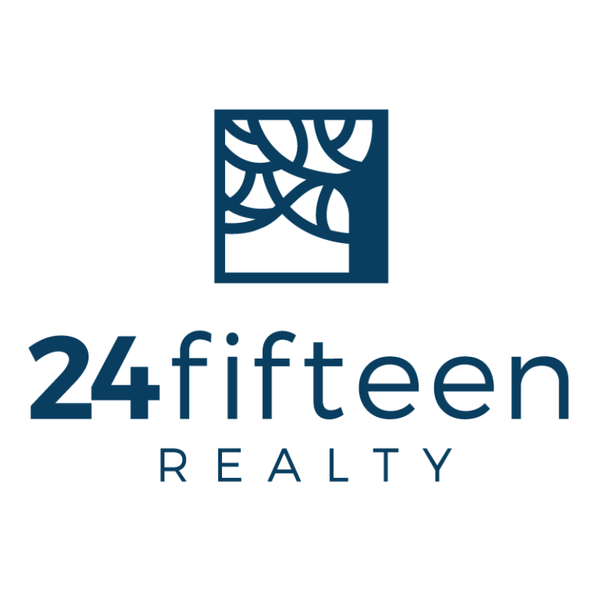For more information regarding the value of a property, please contact us for a free consultation.
4121 Amherst Avenue University Park, TX 75225
Want to know what your home might be worth? Contact us for a FREE valuation!

Our team is ready to help you sell your home for the highest possible price ASAP
Key Details
Property Type Single Family Home
Sub Type Single Family Residence
Listing Status Sold
Purchase Type For Sale
Square Footage 5,557 sqft
Price per Sqft $575
Subdivision Idlewild
MLS Listing ID 20767645
Style Traditional
Bedrooms 4
Full Baths 4
Half Baths 2
Year Built 2007
Annual Tax Amount $39,142
Lot Size 8,407 Sqft
Property Sub-Type Single Family Residence
Property Description
Stunning. Timeless. Transitional. Quality Construction by Terry Woldt. Original Owner. Hyer Elementary. Interior Lot. Desirable Center Hall Floor Plan. Generous Room Sizes. All Hardwood Flooring including Herringbone Patterned Flooring. No Carpets. Tailored Millwork and Crown Mouldings. Large Windows in Every Room. 11-Foot Ceilings on First Floor. 9-Foot Ceilings on Second Floor. Two Stairways. Two Oversized Stone Fireplaces. Architectural Detail includes Trayed Ceiling and Groin Ceiling. All Bedrooms enjoy Private Ensuite Baths and Walk-In Closets. Foodie Kitchen with 2 Dishwashers, Built-in Refrigerator, Commercial Gas Cooking Station, and Island with Prep Sink. Richly Appointed Office on First Floor. Large Mudroom, Powder Bath plus Extra Half Bath on first floor. Large Upper Back Landing with Built-in Desk, Shelving, and Cabinets. Gameroom as well as Utility Room on Second Floor. Sizeable Covered Back Patio with Built-in Grilling Station. Alley Entrance Garage with Electronic Gate. Room for a Pool if desired. Fantastic Location. Short Walk to Preston Center. Definitely a Forever Home!
Location
State TX
County Dallas
Community Community Pool, Park, Tennis Court(S)
Rooms
Dining Room 2
Interior
Heating Central
Cooling Central Air
Flooring Ceramic Tile, Hardwood
Fireplaces Number 2
Fireplaces Type Brick, Family Room, Gas Starter, Living Room, Wood Burning
Laundry Utility Room, Full Size W/D Area
Exterior
Exterior Feature Built-in Barbecue, Covered Patio/Porch, Electric Grill, Gas Grill
Garage Spaces 2.0
Fence Wood
Community Features Community Pool, Park, Tennis Court(s)
Utilities Available Alley, City Sewer, City Water
Roof Type Composition
Building
Lot Description Interior Lot, Landscaped
Story Two
Foundation Pillar/Post/Pier
Structure Type Brick
Schools
Elementary Schools Hyer
Middle Schools Highland Park
High Schools Highland Park
School District Highland Park Isd
Read Less

©2025 North Texas Real Estate Information Systems.
Bought with Becky Nelson • Dave Perry Miller Real Estate
GET MORE INFORMATION


