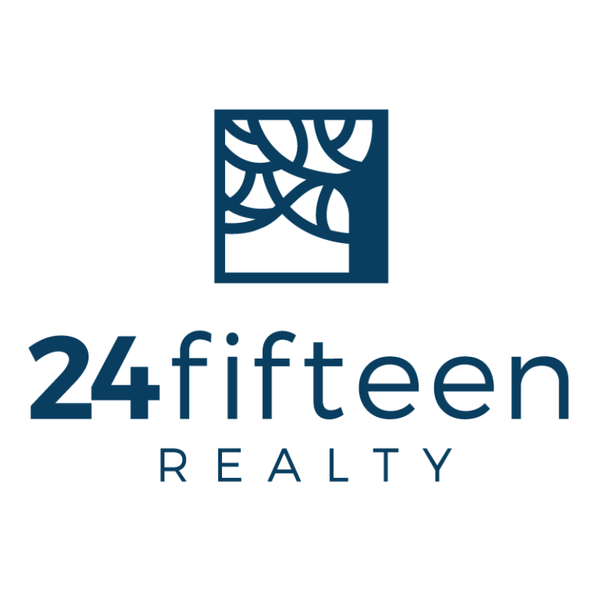11112 Canyon Oak Street Aubrey, TX 76227

UPDATED:
Key Details
Property Type Single Family Home
Sub Type Single Family Residence
Listing Status Active
Purchase Type For Rent
Square Footage 2,940 sqft
Subdivision Silverado
MLS Listing ID 21096205
Bedrooms 4
Full Baths 3
PAD Fee $1
HOA Y/N Mandatory
Year Built 2022
Lot Size 6,446 Sqft
Acres 0.148
Property Sub-Type Single Family Residence
Property Description
Step inside through the grand entryway featuring soaring ceilings, designer lighting, and an abundance of natural light that immediately creates a sense of space and warmth. The open-concept layout seamlessly connects the living, dining, and kitchen areas — ideal for everyday living and effortless entertaining. The kitchen showcases contemporary finishes, stainless steel appliances, ample cabinetry, and a spacious island perfect for casual gatherings.
The primary suite is a private retreat with a spa-inspired bath, dual vanities, and generous closet space. Secondary bedrooms are well-sized, offering flexibility for guests, home office, or playroom needs. In addition the home offers extensive storage space
Enjoy the outdoors year-round in the large backyard featuring a covered patio, decorative lighting, and a thoughtfully landscaped garden — perfect for relaxing evenings or weekend get-togethers. Fridge, Washer & Dryer included. Ring security equipment available for your own subscription as well!
Conveniently located near parks, community amenities, shopping, and major highways, this home truly delivers a balanced lifestyle of elegance and accessibility.
Location
State TX
County Denton
Direction Follow GPS for best route
Rooms
Dining Room 2
Interior
Interior Features Cable TV Available, Chandelier, Decorative Lighting, Eat-in Kitchen, Flat Screen Wiring, Granite Counters, Kitchen Island, Open Floorplan, Pantry, Smart Home System, Vaulted Ceiling(s), Walk-In Closet(s)
Flooring Carpet, Ceramic Tile
Fireplaces Number 1
Fireplaces Type Gas, Gas Logs, Gas Starter, Living Room
Equipment Other
Appliance Dishwasher, Disposal, Dryer, Gas Cooktop, Gas Oven, Gas Range, Gas Water Heater, Microwave, Refrigerator, Other
Laundry Utility Room, Full Size W/D Area, On Site
Exterior
Exterior Feature Covered Patio/Porch, Garden(s), Lighting
Garage Spaces 2.0
Fence Back Yard, Gate, High Fence, Privacy
Utilities Available All Weather Road, Cable Available, City Sewer, City Water, Community Mailbox, Concrete, Curbs, Individual Gas Meter, Individual Water Meter
Roof Type Shingle
Total Parking Spaces 2
Garage Yes
Building
Lot Description Cleared, Few Trees, Interior Lot, Landscaped, Lrg. Backyard Grass, Sprinkler System, Subdivision
Story Two
Foundation Slab
Level or Stories Two
Structure Type Brick
Schools
Elementary Schools Pete And Myra West
Middle Schools Aubrey
High Schools Aubrey
School District Aubrey Isd
Others
Pets Allowed Yes Pets Allowed, Breed Restrictions, Call, Number Limit, Size Limit
Restrictions No Waterbeds,Pet Restrictions
Ownership See tax
Special Listing Condition Aerial Photo
Pets Allowed Yes Pets Allowed, Breed Restrictions, Call, Number Limit, Size Limit
Virtual Tour https://www.propertypanorama.com/instaview/ntreis/21096205

GET MORE INFORMATION




