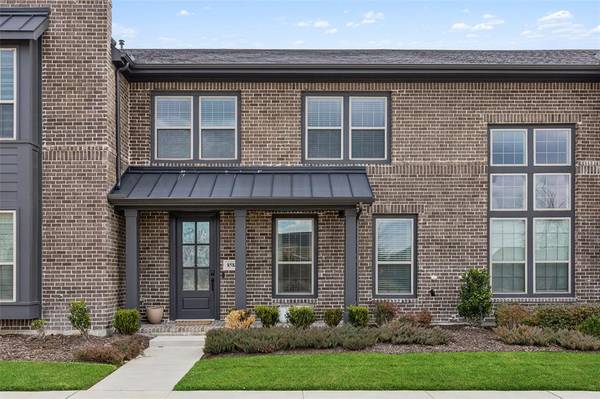8584 Dynasty Lane Frisco, TX 75034
UPDATED:
Key Details
Property Type Townhouse
Sub Type Townhouse
Listing Status Sold
Purchase Type For Sale
Square Footage 2,078 sqft
Price per Sqft $252
Subdivision Villages Of Majestic
MLS Listing ID 20817896
Style Contemporary/Modern
Bedrooms 3
Full Baths 2
Half Baths 1
HOA Fees $240/mo
Year Built 2021
Annual Tax Amount $8,874
Lot Size 2,265 Sqft
Property Sub-Type Townhouse
Property Description
Notable Features:
- **Premium Lot Location**: Enjoy unobstructed views and convenient access to the playground and dog park, just steps from your front door.
- **Functional Layout**: A split floorplan provides privacy, with all three bedrooms located upstairs, including a spacious primary suite tucked at the rear of the home. The third bedroom is versatile and can easily function as an elegant home office. A conveniently located upstairs laundry room simplifies daily tasks.
- **Open-Concept Living**: The first floor features an inviting open floorplan, perfect for entertaining guests or enjoying family time.
Modern Upgrades:
- **Upscale Finishes**: Granite and marble countertops in the kitchen and bathrooms, along with an upgraded hardware and cabinetry package, add a touch of luxury.
- **Durable Garage Flooring**: The polyespartic flooring in the garage is a standout feature, offering superior durability and lasting up to 30 years compared to regular epoxy.
- **Smart Home Features**: Control your lights, doors, and thermostat remotely with a convenient app. A keyless entry pad adds an extra layer of security and ease.
- **Enhanced Comfort**: The multi-zone HVAC system ensures energy-efficient temperature control throughout the home.
Additional Highlights:
- Built-in security alarm system for peace of mind.
- Modern gas stove for the cooking enthusiast.
This townhome is the perfect mix of style, comfort, and convenience, with every detail thoughtfully designed to meet your needs. Don't miss your chance to call this exceptional property home. Schedule your showing today! 3D tour available online
Location
State TX
County Denton
Community Greenbelt, Jogging Path/Bike Path, Park
Rooms
Dining Room 1
Interior
Heating Central, ENERGY STAR Qualified Equipment, Natural Gas
Cooling Ceiling Fan(s), Central Air, Electric, ENERGY STAR Qualified Equipment
Flooring Luxury Vinyl Plank, Tile
Laundry Electric Dryer Hookup, Utility Room, Full Size W/D Area, Washer Hookup
Exterior
Exterior Feature Covered Patio/Porch, Garden(s), Playground
Garage Spaces 2.0
Fence None
Community Features Greenbelt, Jogging Path/Bike Path, Park
Utilities Available City Sewer, City Water, Electricity Available, Individual Gas Meter, Individual Water Meter
Roof Type Composition,Shingle
Building
Lot Description Few Trees, Greenbelt, Park View, Sprinkler System
Story Two
Foundation Slab
Structure Type Brick,Siding
Schools
Elementary Schools Carroll
Middle Schools Pioneer
High Schools Reedy
School District Frisco Isd
Others
Acceptable Financing Cash, Conventional, FHA, VA Loan
Listing Terms Cash, Conventional, FHA, VA Loan

Bought with Tim Goldsberry • Century 21 Mike Bowman, Inc.
GET MORE INFORMATION


